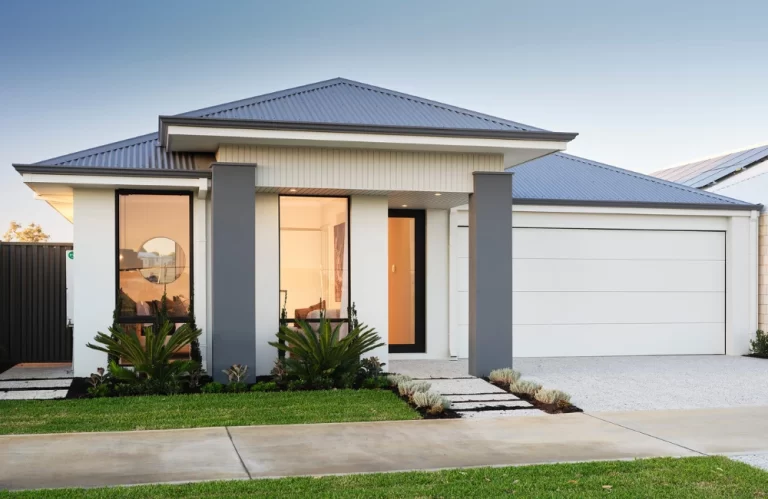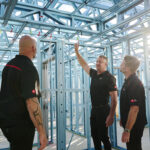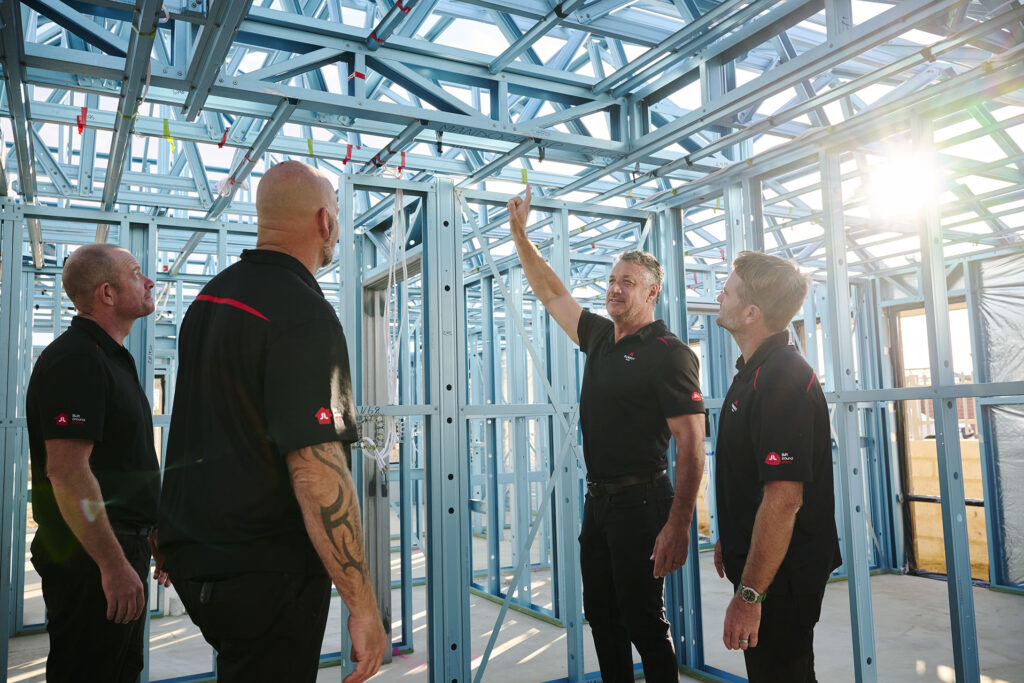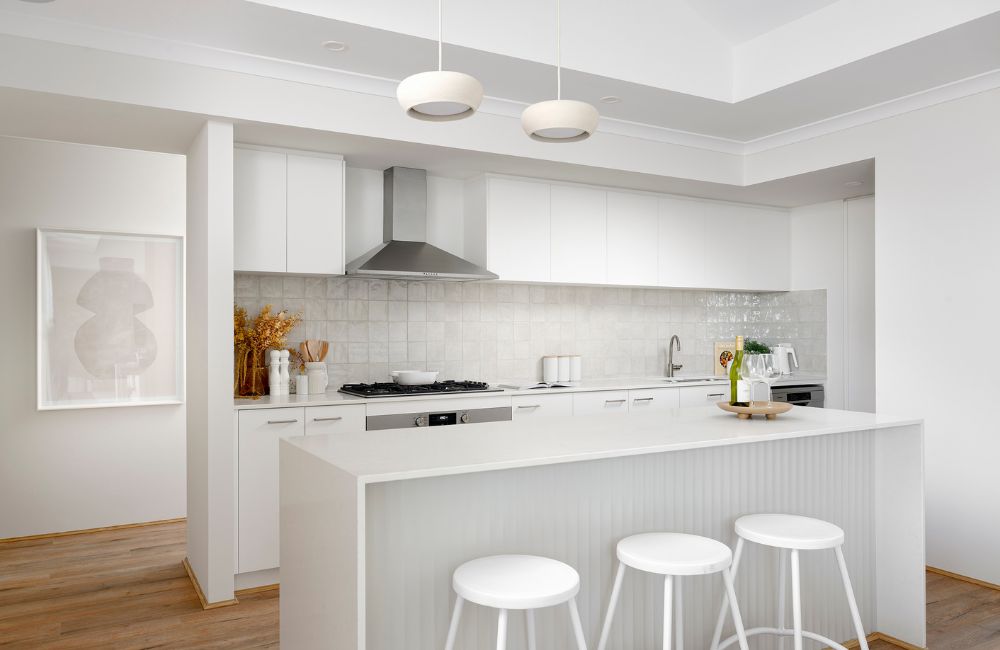The Arbor is a display home designed with first home buyers in mind, offering a perfect blend of modern design, practicality, and real-world functionality. Located in the serene Woodlands Estate, Baldivis, this home showcases what a truly liveable space looks like – practical, stylish, and built to make everyday life easier.
The Arbor isn’t just a showpiece – it’s a home that reflects the needs of real people. Designed with first home buyers in mind, it offers a realistic, approachable layout that balances style and functionality without compromising on quality.
At the heart of The Arbor is the kitchen, where the magic happens. It flows seamlessly into the dry bar and theatre room, making it the ideal space for everything from Friday night footy to movie marathons with friends. Whether you’re cooking up a storm, grabbing a drink, or kicking back in the theatre, the flow of the space makes it easy to enjoy every moment. The open-plan design ensures everything is within reach, creating a natural sense of connection throughout the home.
The kitchen itself is both practical and stylish, featuring a spacious island bench, a walk-in pantry, and a dry bar – because who doesn’t love a space that makes entertaining a breeze? The living and dining areas flow effortlessly from the kitchen, creating a welcoming space for family and friends to gather. Large glass sliding doors open to the alfresco area, flooding the space with natural light and extending your living space outdoors – perfect for those sunny afternoons or cosy evenings under the stars.
The main suite is your peaceful retreat, complete with a spacious walk-in robe and ensuite. The secondary bedrooms, located in the “Children’s Wing,” are generously sized, filled with natural light, and designed for comfort. Every room in The Arbor is thoughtfully designed to ensure functionality and comfort, making it the perfect home for a growing family.
With modern finishes, timber-look flooring, and a neutral colour palette, The Arbor is as easy to maintain as it is stylish. It’s a home that strikes the perfect balance between comfort, style, and practicality, designed to suit the needs of everyday life.
Located in the family-friendly Woodlands Estate, The Arbor isn’t just a display home – it’s a space where style and practicality come together to create a home that truly feels like the perfect fit.

































